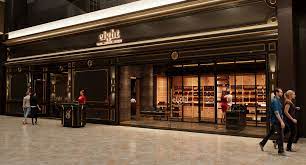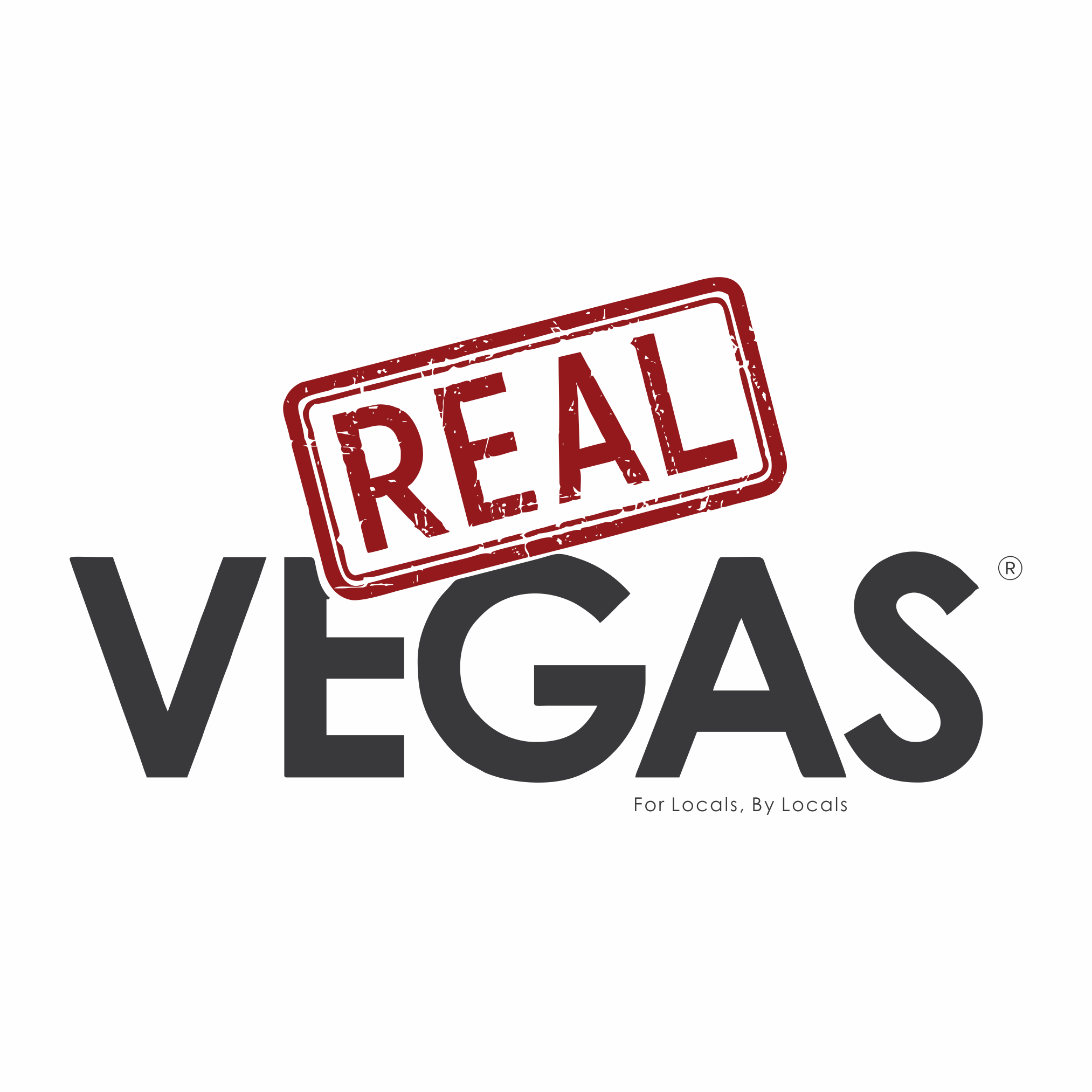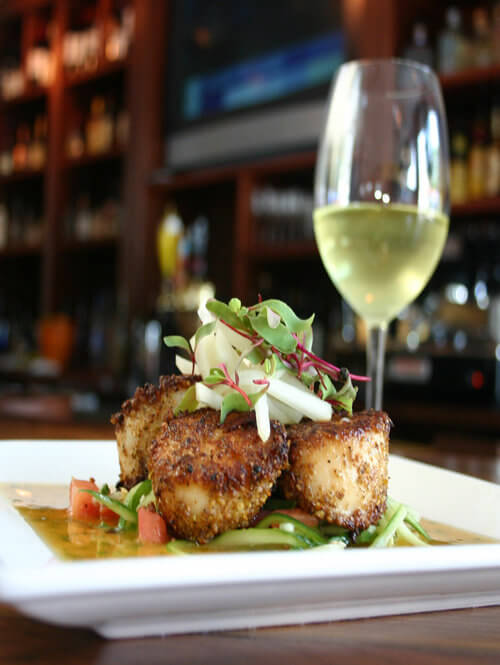The Howard Hughes Corporation®, developer of the Summerlin® master planned community and its 400-acre Downtown Summerlin®, announced that Wynn Design & Development (WDD), the creative arm of Wynn Resorts responsible for envisioning the company’s future, has signed a lease for 38,800 square feet on the top floor at 1700 Pavilion—a new 10-story, Class-A office building under development in Downtown Summerlin.

1700 Pavilion, which is scheduled for completion in the fourth quarter of 2022, will encompass approximately 267,000 square feet on approximately three acres directly south of the Las Vegas Ballpark and feature vantage points with one-of-a-kind views of the entire valley, from The Strip to Red Rock Canyon.
The leasing activity at 1700 Pavilion underscores market demand for Class-A workplaces that are close to home in walkable, amenity-rich environments like Downtown Summerlin.
“Interest in Class-A office space among today’s leading companies, both local and national, continues to be strong,” said Kevin T. Orrock, President, Las Vegas Region, The Howard Hughes Corporation. “In part, this reflects corporate America’s growing focus on creating highly desirable work environments for employees—the very environment Downtown Summerlin is ideally positioned to deliver. Nevada is a low-tax, business friendly state, and Summerlin offers abundant retail, dining, and entertainment amenities, sports offerings, and outdoor recreational opportunities created by its location adjacent to Red Rock Canyon National Conservation Area and the community’s walking trails and parks.”

“Establishing Wynn Design & Development’s new headquarters and Innovation Studio in the dynamic mixed-use area of Downtown Summerlin supports our goal of providing an energetic, social, and invigorating landscape for our new workplace,” said Todd-Avery Lenahan, President and Chief Creative Officer, Wynn Design & Development. “Our team of accomplished design and development professionals have come to us from all over the world. With WDD becoming a part of the Summerlin community, our staff will enjoy a fantastic live/work environment that is unmatched anywhere else in Las Vegas.
“Establishing 1700 Pavilion as the address for our new WDD innovation center is precedent-setting in Las Vegas in terms of the quality-of-life benefits it offers our team, and how it minimizes the environmental impacts of commuting. With over 70% of our team living on the west side of the valley, we’ll be reducing our collective commuting distance by over 160,000 miles annually. WDD’s new home in Downtown Summerlin reaffirms Wynn Resorts’ commitment to Las Vegas by cementing its corporate presence here as one of the world’s most preeminent hospitality and entertainment brands.”
1700 Pavilion was designed by Hart Howerton, an interdisciplinary planning, architecture, and interior design firm. The building’s design exemplifies Summerlin’s commitment to a healthy, active lifestyle, offering bike storage to encourage cycle-to-work options.The Living Room—a shared common area within the first-floor lobby with reservable conference room and gathering spaces—provides direct access to Pavilion Center Drive and retail and dining options across the street. 1700 Pavilion will feature touchless entry from the garage to the tenant suites, along with enhanced air filtration throughout.
KGA Architects, a full-service architecture firm with over 40 years of experience specializing in a broad range of product types, completed the production documentation for the 1700 Pavilion parking garage. Whiting Turner is providing construction management services. CBRE is the office broker of record.
For information, contact Randy Broadhead, randy.broadhead@cbre.com. For more information, visit Future.Summerlin.com.




